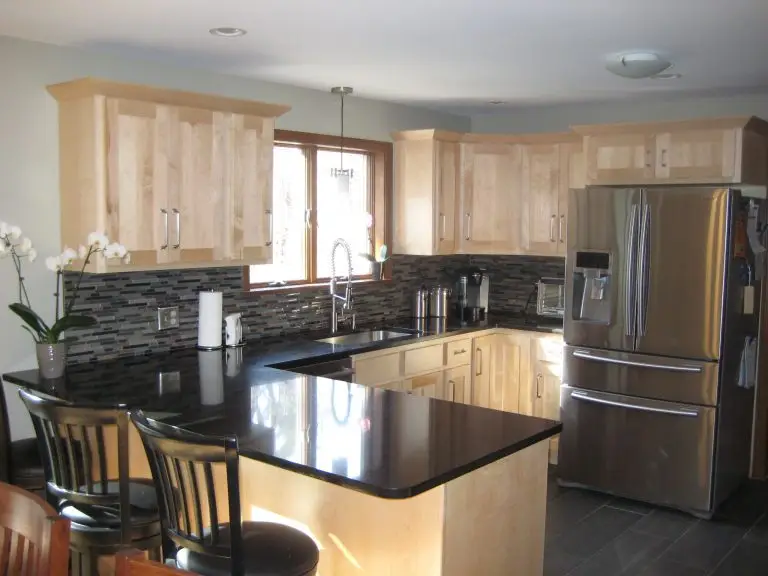Transform Your Western MA Kitchen with Professional Cabinet Refacing Services
What Is Cabinet Refacing?
Cabinet Refacing takes your existing cabinets and includes new doors, new drawer fronts, new drawer boxes, new moldings, and all new hardware.
We cover all exposed surfaces of your existing cabinetry, the fronts, sides and bottoms with ¼” thick oak – maple – cherry or hickory wood – stained or painted in your choice of color.
We can also modify your existing kitchen layout by adding or removing cabinetry, or by modifying cabinetry sizes to accommodate modern appliances.
We can improve the function of cabinetry by creating drawer systems, replacing drawer boxes, adding roll-outs, waste containers, Super Susans, and a plethora of other accessories.
Why Refacing?
- You can save your countertops
- You can save your backsplash
- You can save your floor
- Only pay for what you see
- Add modern conveniences such as Roll-Outs & Accessories
- Get the most value out of your investment by only paying for what you see. More Bang for your Buck!
Our Process
Here at Interstate we strive to create beautiful, functional, and inviting spaces that inspire you and your family for generations to come. See our Five step process for custom cabinet refacing below:
Please Contact Us!!
Initial Consultation: (1hr to 1 ½ hrs)
• Determine if your kitchen is a candidate for Refacing
• Discuss how Refacing works
• Provide improvement / upgrade options
• Determine the Price of the project
At the end of this appointment is when you would make a Decision to provide a Deposit, Schedule your project, and move forward with the Shopping Process.
Shopping Process: 1 to 2 hrs
Final Measure: 1 to 1½ hrs
• Confirm all necessary dimensions for the purpose of ordering materials
• Make any necessary or specialized installation notes
• Determine jobsite access, storage, special considerations, and troubleshoot any potential pit-falls

