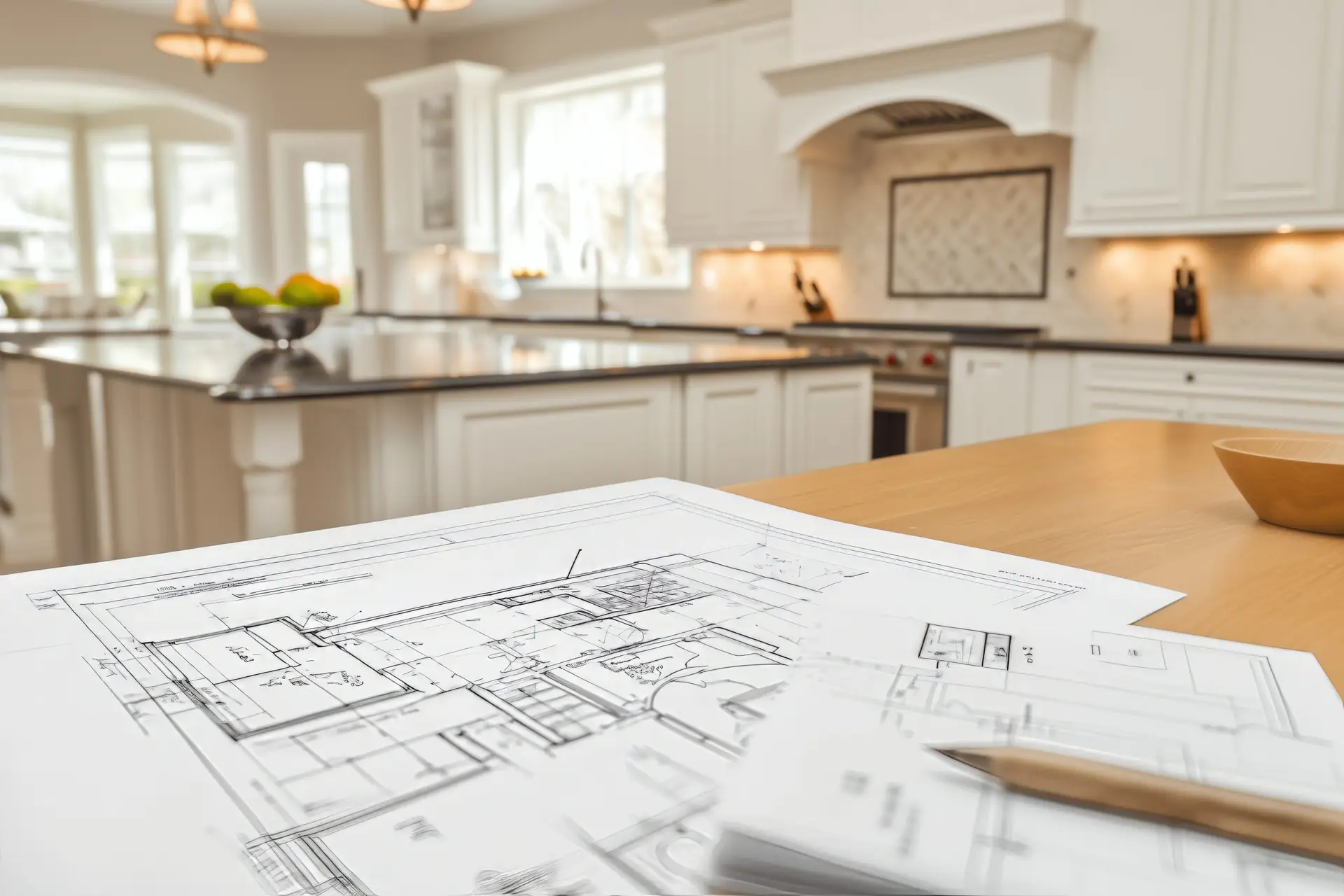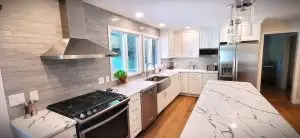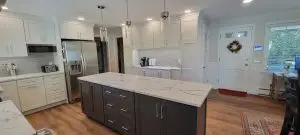Is an Open Kitchen Right for Your Home?
The concept of an open kitchen has been gaining popularity for years, and for good reason. Open kitchens create a fluid, functional living space that integrates the cooking area with the dining and living rooms. However, this trendy design may not be the right fit for every home or homeowner. Before you knock down any walls, it’s important to weigh the benefits and drawbacks of this layout to determine if an open kitchen is right for your lifestyle, home structure, and preferences.
In this blog, we’ll explore the pros and cons of open kitchens, consider practical factors like home layout and budget, and provide insights to help you make an informed decision.
What is an Open Kitchen?
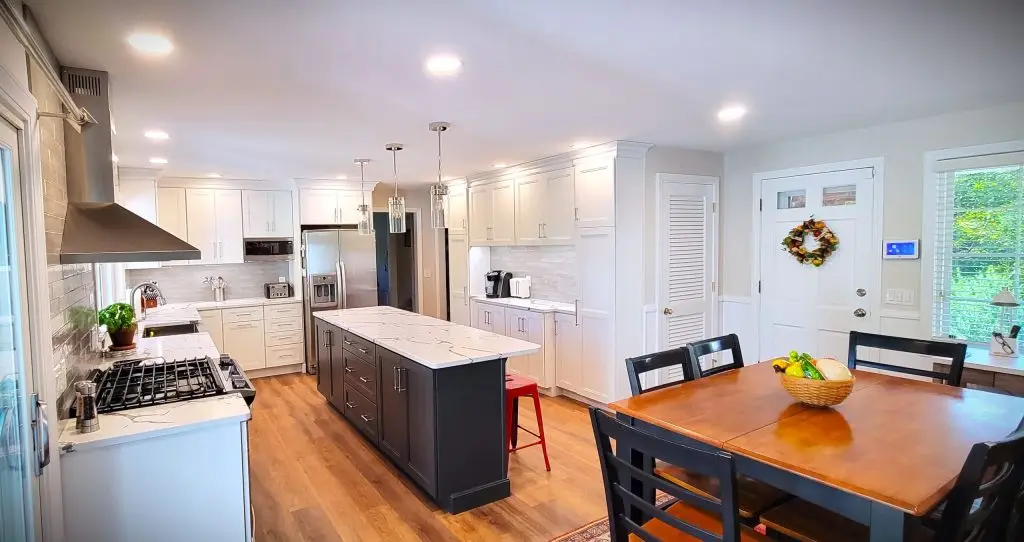
An open kitchen is a layout where the kitchen is merged with adjacent rooms–typically the dining room, living room, or family room–without walls or partitions to separate them. This open-plan concept creates a shared space that encourages socializing, better visibility, and seamless movement between cooking, dining, and lounging areas.
While this trend has grown in popularity, it’s not a one-size-fits-all solution. Let’s dive into the advantages and challenges of open kitchens to help you decide if this layout is ideal for your home.
The Benefits of an Open Kitchen
1. Maximizing Space and Light
One of the key reasons homeowners gravitate toward open kitchens is the sense of openness and light they provide. Removing walls between the kitchen and other living spaces creates a larger, more spacious feel, even in smaller homes.
- Increased natural light: With fewer walls blocking windows, natural light flows more freely, brightening the entire space.
- Airy atmosphere: The open layout fosters a feeling of expansiveness, making smaller homes feel more spacious and less cramped.
This sense of openness is particularly beneficial in homes with limited square footage, where every bit of visual space counts.
2. Enhanced Social Interaction
In an open kitchen, the cook isn’t isolated from the rest of the home’s activities. Instead, they’re right in the middle of the action, which can enhance family dynamics and entertaining.
- Stay connected: Whether preparing meals for family or guests, an open kitchen allows you to interact with others while cooking.
- Perfect for hosting: If you frequently host gatherings, an open kitchen enables you to stay part of the conversation without being stuck behind a closed door.
This layout creates a seamless flow of communication, making the kitchen the true heart of the home.
3. Multifunctional Space
An open kitchen can serve as a multifunctional hub for more than just cooking. With the right design, it can transition from meal prep space to homework station to a social hangout zone.
- Family-friendly design: If you have kids, an open kitchen allows you to keep an eye on them while you’re busy in the kitchen.
- Work-life balance: For those who work from home, an open kitchen with a connected dining or living area can double as a flexible workspace.
The versatility of an open kitchen makes it an appealing option for many modern families who need a space that adapts to different activities.
The Drawbacks of an Open Kitchen
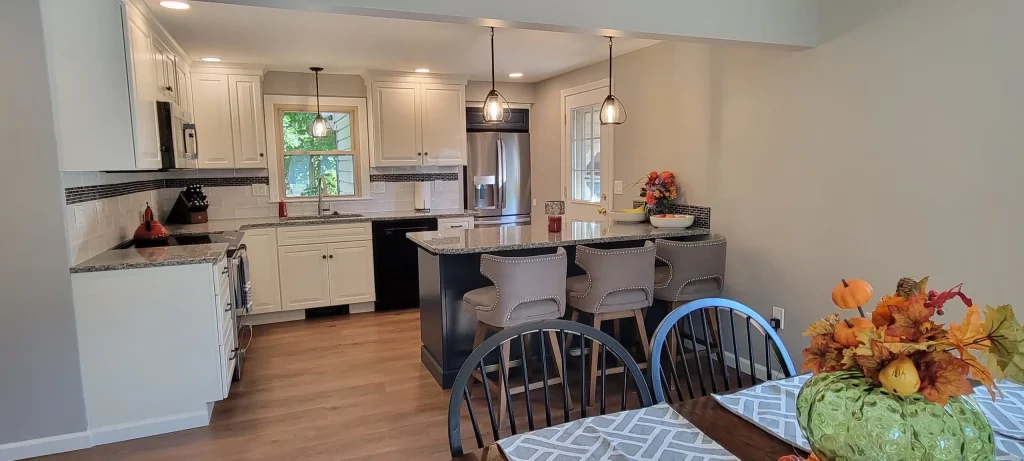
While the advantages of an open kitchen are undeniable, there are potential downsides that homeowners need to consider before embracing this design.
1. Lack of Privacy
One of the primary disadvantages of an open kitchen is the lack of separation between spaces, which can make privacy a challenge.
- No hideaway: If your kitchen gets messy during meal prep (as most do), you won’t be able to hide the clutter from guests or other family members in the open plan.
- Noise travels: Cooking can be noisy, with the sound of blenders, dishwashers, or sizzling pans filling the entire space. If someone is trying to watch TV in the living room or focus on work, this can become disruptive.
If you’re someone who prefers a bit more privacy or prefers to keep the mess contained, an open kitchen might not be the best fit.
2. More Design Challenges
Without walls to separate spaces, the visual cohesion of an open kitchen becomes essential, and designing an aesthetically pleasing and functional layout can be challenging.
- Blending spaces: Open kitchens often require the kitchen, dining, and living areas to match in style and color palette. This can limit your design choices and create additional complexity when it comes to decorating.
- Storage space: Without walls, you may also lose space for additional storage or cabinetry, requiring more creative storage solutions to keep everything organized.
While these challenges aren’t dealbreakers, they do require additional consideration during the design phase of your open kitchen.
3. Higher Remodeling Costs
If your home currently has a closed kitchen, transforming it into an open layout could come with significant renovation costs.
- Structural work: Tearing down walls, especially load-bearing ones, can add to the expense of your remodel. You may also need to reroute plumbing and electrical systems.
- HVAC considerations: With an open layout, heating and cooling your home efficiently may become more complex, and adjustments to your HVAC system could be necessary.
It’s essential to factor these potential costs into your decision-making process, particularly if you’re on a tight budget.
Who Is an Open Kitchen Concept Best For?
While open kitchens offer many advantages, they aren’t a universal solution for all homeowners. The open-plan concept is particularly suited to those who prioritize certain lifestyle factors and design preferences. Below, we’ll explore some key profiles of homeowners who would benefit the most from an open kitchen design.
1. Social Butterflies and Frequent Entertainers
If you love hosting gatherings, dinner parties, or family get-togethers, an open kitchen is an ideal option. The open layout allows for seamless interaction between the kitchen and living or dining areas, making it easy for the host to prepare meals while still engaging with guests.
- Engage with guests while cooking: Instead of being confined to a separate room, you can be part of the conversation or activities happening in the living or dining areas.
- Food prep and serving convenience: It’s easier to serve food and drinks when the kitchen flows directly into the dining or living spaces without any barriers.
For those who prioritize social interaction, an open kitchen can transform their home into a more inviting and functional space for entertaining.
2. Families with Young Children
An open kitchen can also be a game-changer for families, especially those with young children. The layout allows parents to keep an eye on their kids while preparing meals, creating a more family-friendly environment.
- Supervise while you cook: Parents can watch over their children doing homework, playing, or watching TV in the connected living area, all while handling kitchen duties.
- More family bonding: With the kitchen open to the rest of the house, meal prep becomes a family affair, allowing for more shared experiences and bonding moments.
If you have a busy household with children, an open kitchen can provide the visibility and convenience you need to juggle multiple tasks without feeling isolated in the kitchen.
3. Those Living in Smaller Homes or Apartments
For people living in smaller homes, apartments, or condominiums, an open kitchen can create the illusion of more space and improve the overall flow of the living area.
- Maximize space: Knocking down walls between the kitchen and living or dining rooms can make a small home feel more spacious and less confined.
- Increase natural light: By removing partitions, natural light can flow more freely between rooms, making the entire home feel brighter and more open.
If you live in a small space and want to make your home feel larger without increasing square footage, an open kitchen is an excellent design choice.
4. Modern Homeowners Who Prefer Minimalist Designs
Homeowners with a modern aesthetic and a preference for minimalist, streamlined spaces often gravitate toward open kitchens. The design’s simplicity aligns with modern and contemporary interior styles, which favor clean lines, open spaces, and multifunctional areas.
- Unified aesthetic: An open kitchen creates a cohesive design across the living, dining, and kitchen spaces, enhancing the modern, minimalist look.
- Flexible furniture choices: With an open floor plan, you have the freedom to choose furniture and decor that complements the entire space, rather than needing to separate themes for different rooms.
If you’re someone who values a clean, cohesive aesthetic, an open kitchen can be a perfect match for your modern design sensibilities.
Key Considerations Before Committing to an Open Kitchen
While the pros and cons give a general overview, your decision should ultimately come down to how well an open kitchen aligns with your specific needs and home layout.
1. Your Lifestyle
The way you use your kitchen and the flow of your daily life should heavily influence your decision.
- Do you entertain often? If you love hosting dinner parties or gatherings, an open kitchen may be a game-changer for you.
- Do you prefer a quiet, peaceful home? If noise and mess bother you, a closed kitchen could better suit your lifestyle.
2. Home Layout and Structural Feasibility
Not every home is suited for an open kitchen, especially if your home’s structure isn’t designed to accommodate this kind of renovation. If you have load-bearing walls or other structural constraints, you may face significant costs or limitations.
- Consult a professional: Before making any decisions, it’s critical to consult with a professional contractor or architect to assess whether an open kitchen is even possible in your home.
- Room for storage: Consider how much storage you’ll lose without the extra walls and how you plan to compensate for that lost space.
3. Resale Value
If you’re thinking about selling your home in the future, consider how an open kitchen could impact your resale value. While many buyers appreciate the modern, spacious feel of an open kitchen, others might prefer more traditional, compartmentalized spaces.
- Current market trends: Depending on your location, open kitchens may be highly desirable or a niche feature.
- Potential buyer preferences: While some buyers love open-plan living, others might be deterred by the lack of privacy and storage, so it’s important to consider the preferences of your potential market.
Making the Final Decision: Is an Open Kitchen Right for You?
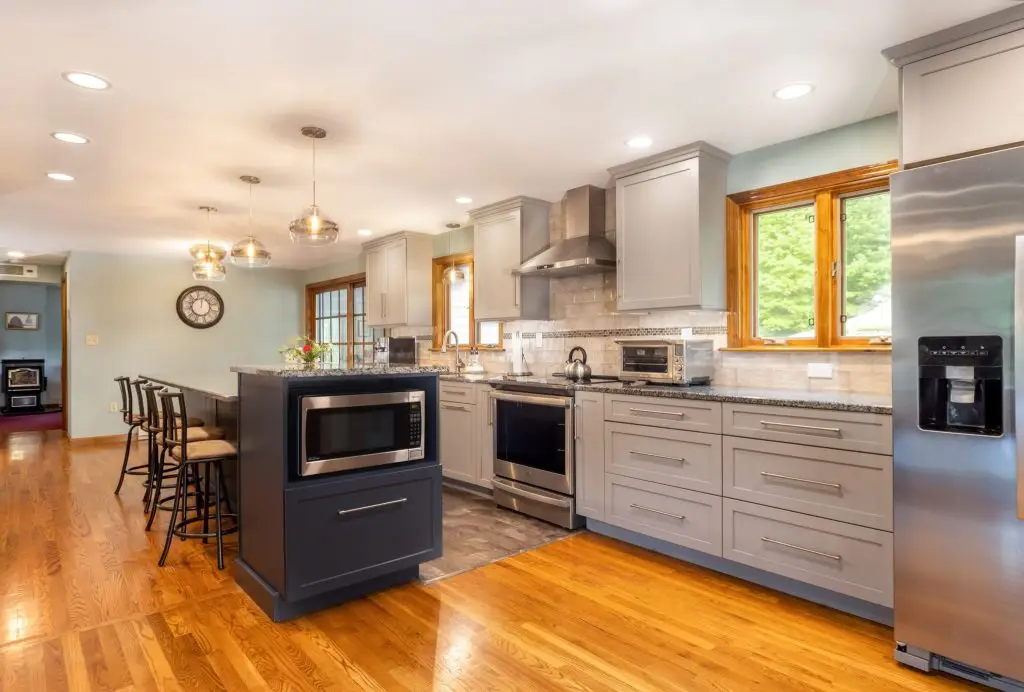
Ultimately, deciding whether an open kitchen is right for your kitchen remodeling project depends on a variety of factors, including your lifestyle, budget, home layout, and design preferences. If you value openness, connectivity, and a multifunctional living space, an open kitchen could be the perfect fit. However, if privacy, quiet, and storage are more important to you, sticking with a closed kitchen may be a better option.
Before making any drastic changes, carefully weigh the pros and cons, consult professionals, and consider how the open layout will fit into your daily routine. A well-planned kitchen remodel can transform your home, so take the time to make the decision that’s best for you.

